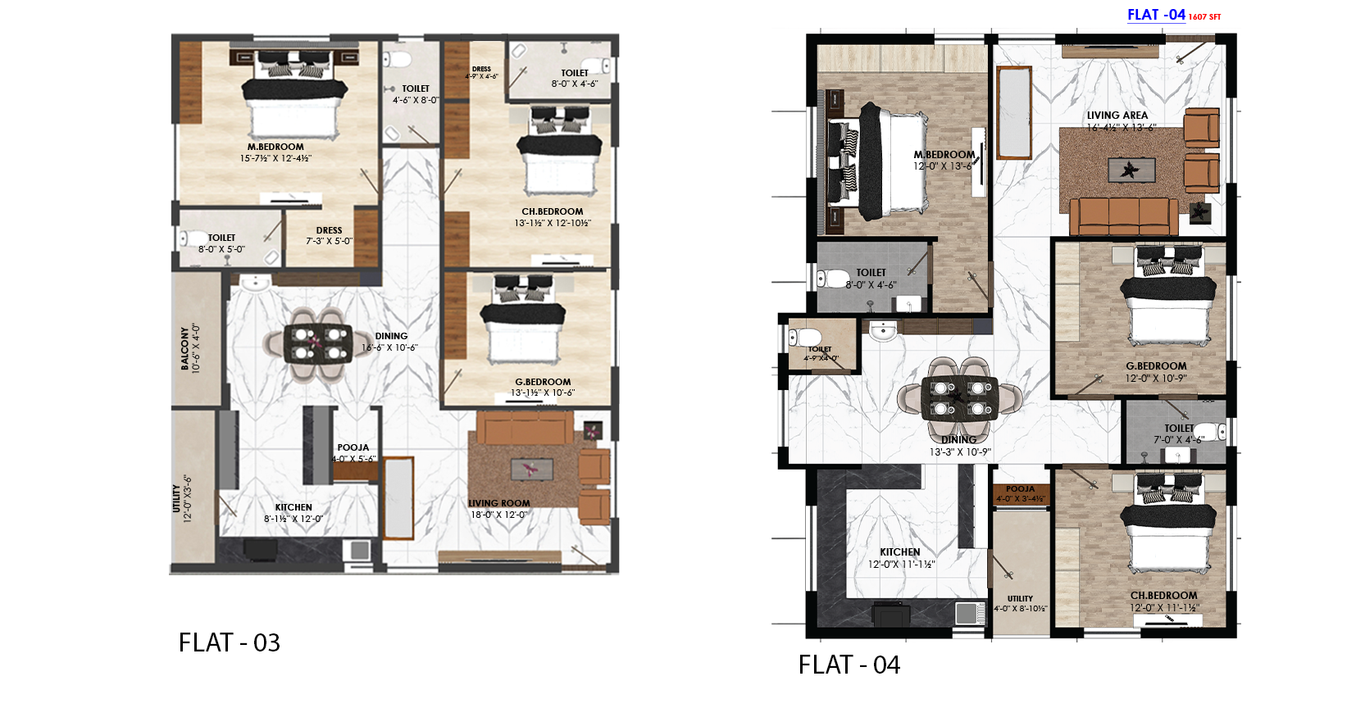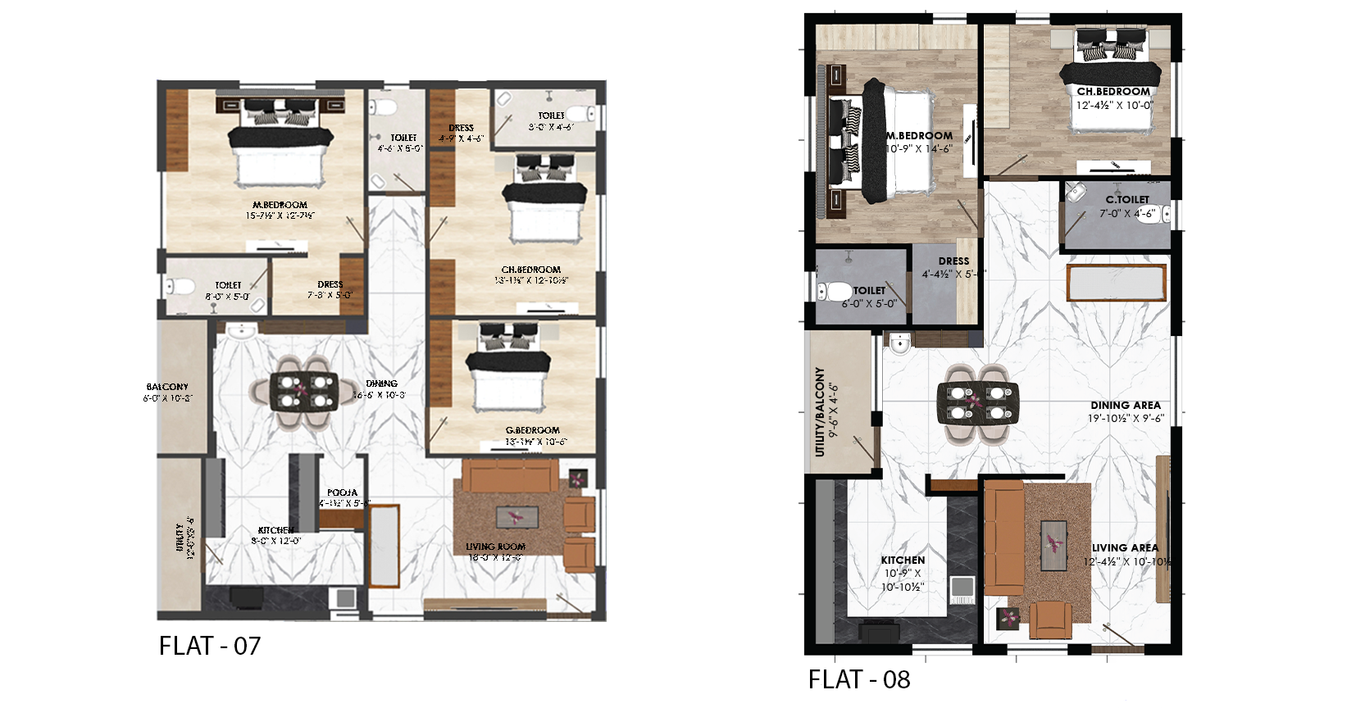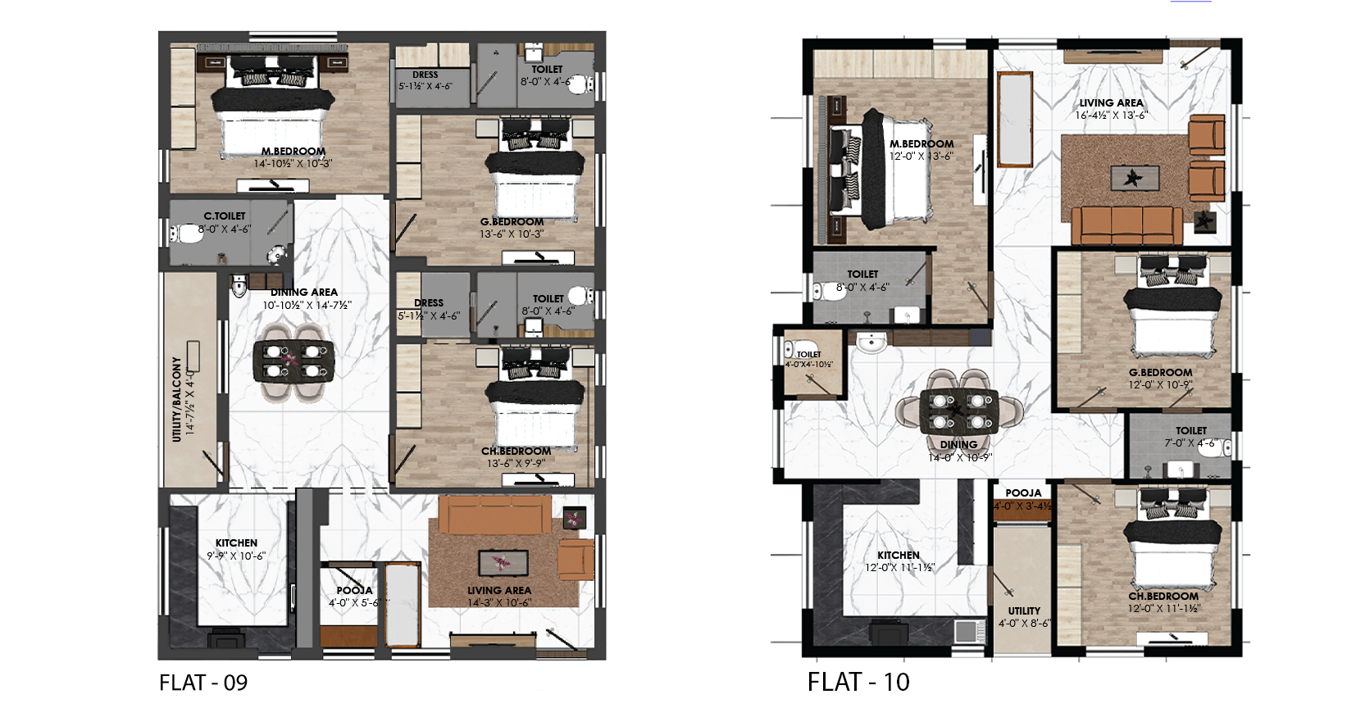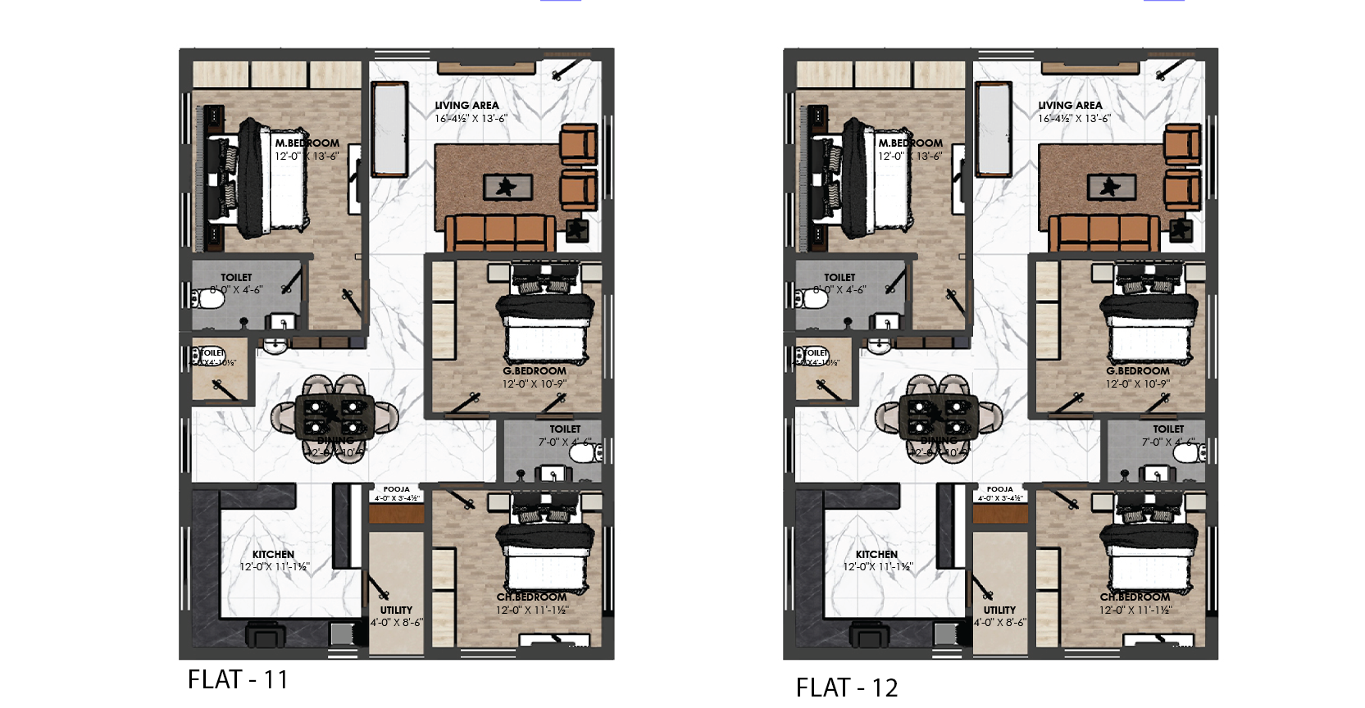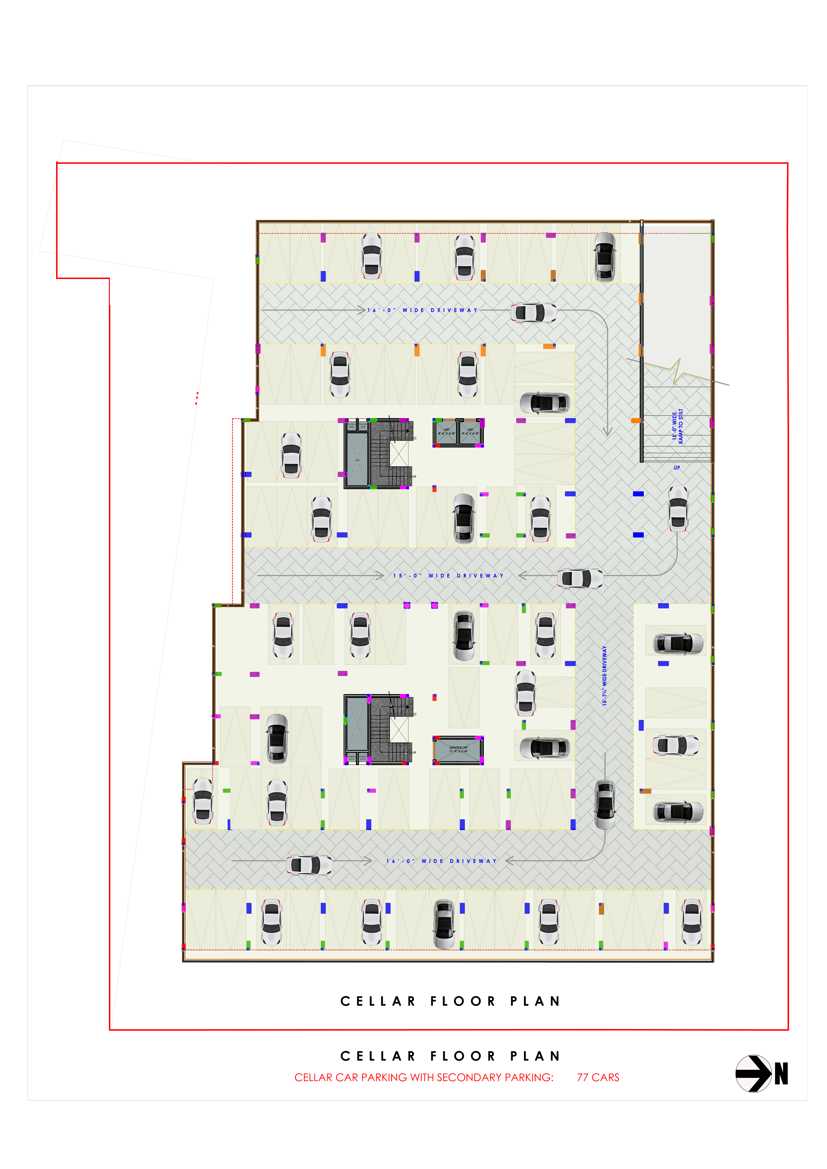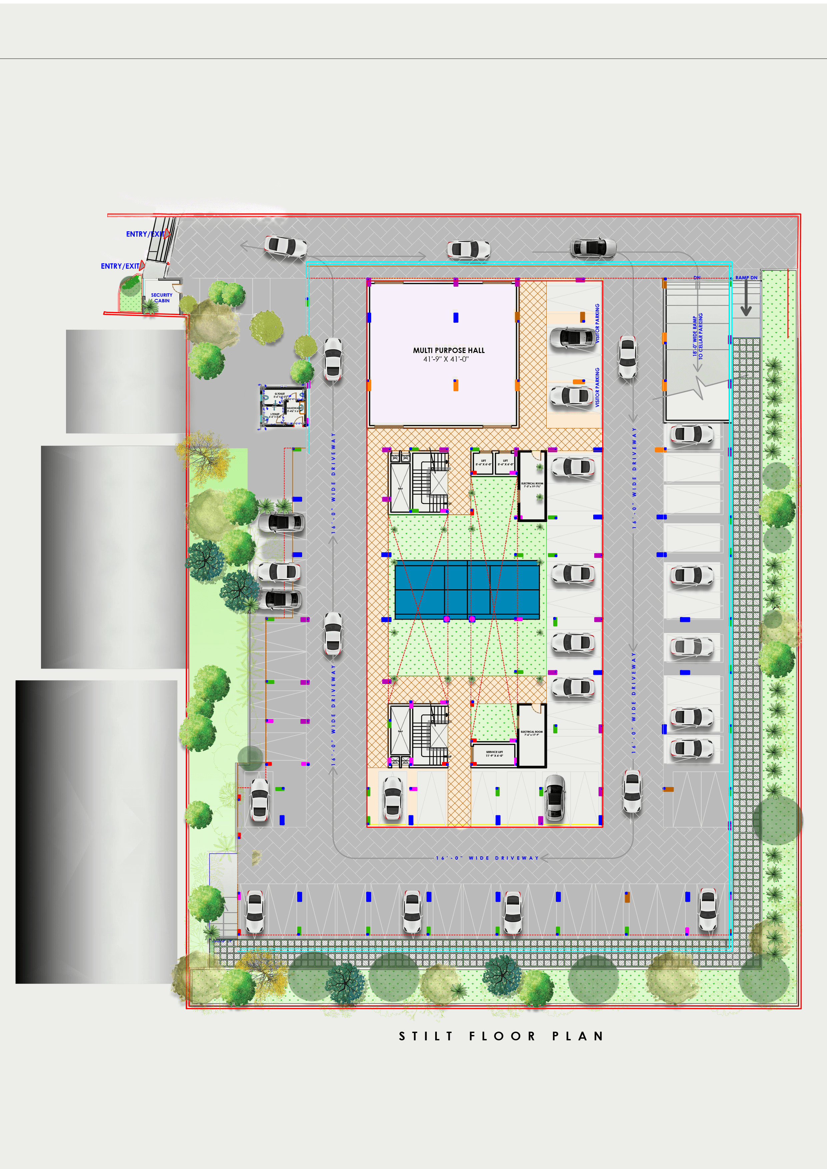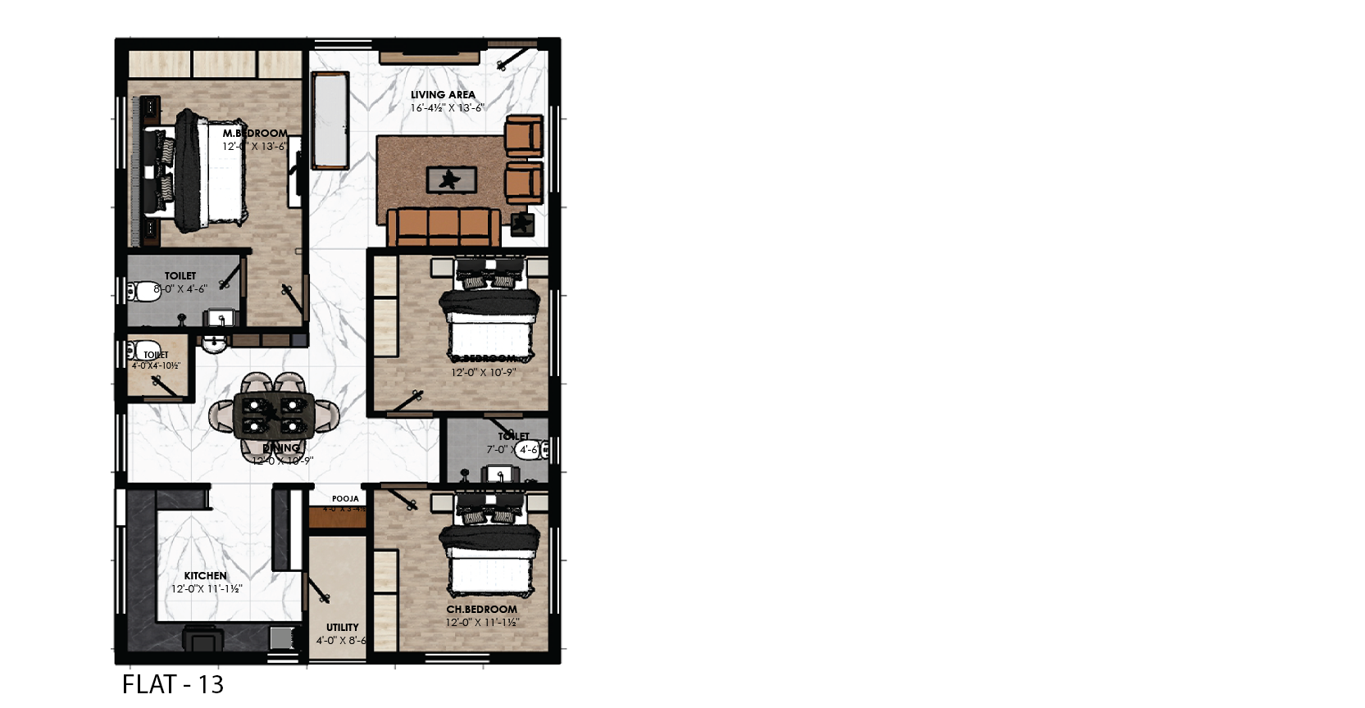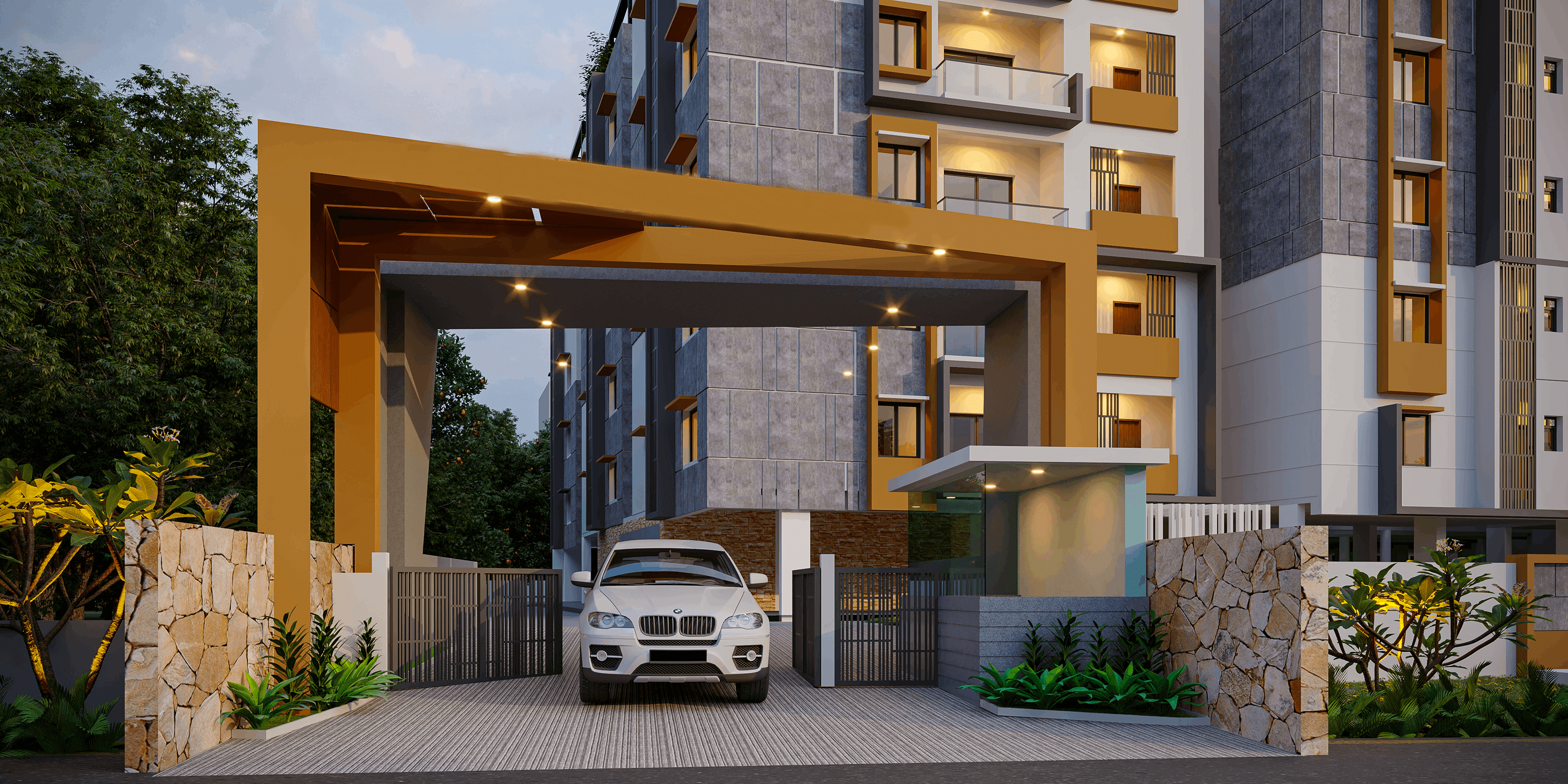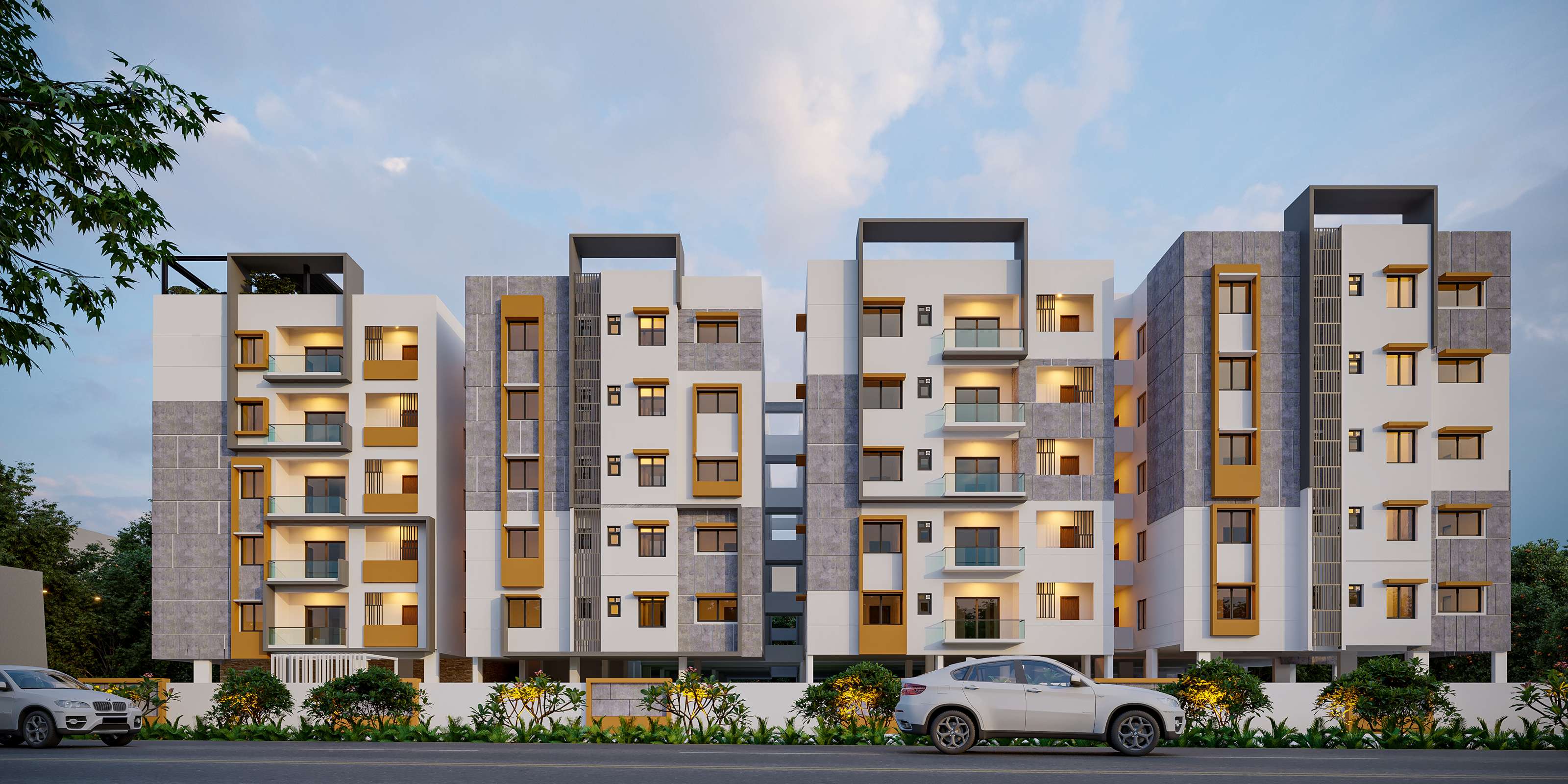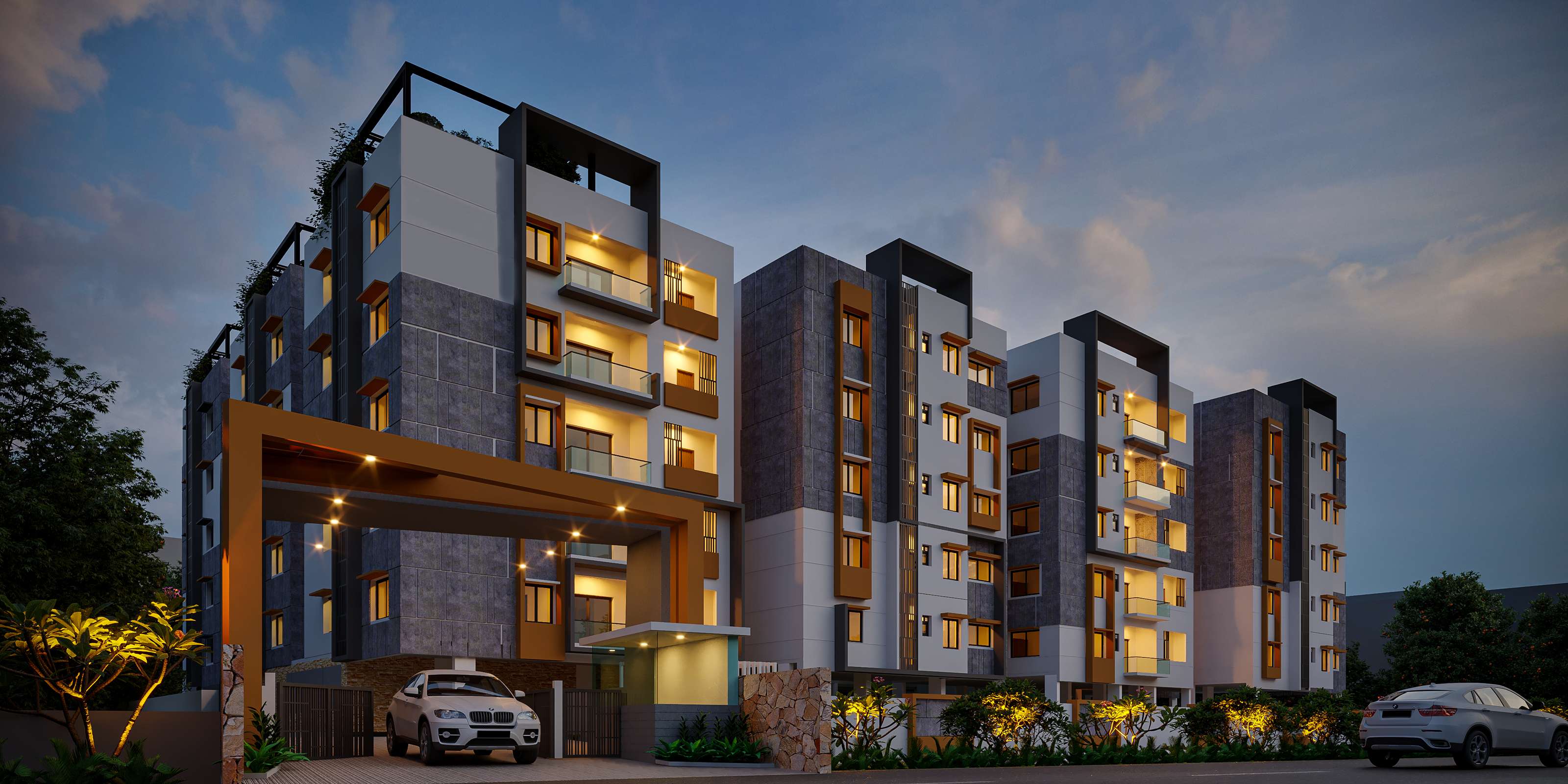Sri Bhuvi Urvi
- Home
- Sri Bhuvi Urvi
Sri Bhuvi Urvi
Sri Bhuvi Urvi is a residential community nestled in Manneguda, Hyderabad. It offers well-crafted 2 and 3 BHK apartments blending comfort with elegance. The architectural finesse and thoughtful amenities provide a serene escape from the city hustle.
This project holds approvals from both the Telangana State Real Estate Regulatory Authority (TS RERA: P02400006714) and HMDA (Growing Global: 053139/GHT/R1/U6/HMDA/11032022), ensuring trust and transparency for potential homeowners. From sophisticated interiors to lush green environs, Sri Bhuvi Urvi guarantees a lifestyle of luxury and refinement in Hyderabad’s vibrant real estate landscape.
Project Highlights
> 20 Mins to L.B Nagar Metro
> 3 Mins to ORR EXIT No. 12
> 10 Mins to Tata Aerospace
> 15 Mins to RR Collector Office
> 20 Mins to Shamshabad Airport
> 30 Mins to Hitech-city
> 8 Mins to TCS
> 1 Min to Sloka International School
> 10 Mins to Delhi Public School
> 5 Mins to Narayana Academy
> 20 Mins to Aga Khan Academy
> 4 Mins to Heritage Fresh
> 3 Mins to Reliance Fresh
> 1 Min to Supermarket
> 15 Mins to Kamineni Hospitals
> 15 Mins to Global Hospital
> 20 Mins to DRDO Apollo Hospital
> 18 Mins to Paramitha Children Hospital
> 20 Mins to Novatel
> 20 Mins to Prajay Mall
> 10 Mins to Wonderla Amusement Park
> 4 Mins to Tulips Grand
> 15 Mins to Ramoji Film City
> 4 Mins to Heritage Fresh
> 3 Mins to Reliance Fresh
> 1 Min to Supermarket
Project Facilities
> Proposed 4 Track Sagar Highway
> Grand view from every apartment
> Earthquake-resistant design
> 100% Vastu compliant
> Watchman rooms
> Wide driveways
> Adequate car parking
> Visitor parking
> Gym, Jogging tracks
> Excellent ventilation
> High-speed elevators
> Shuttle court
> Terrace garden
> High-quality construction
Project Amenities
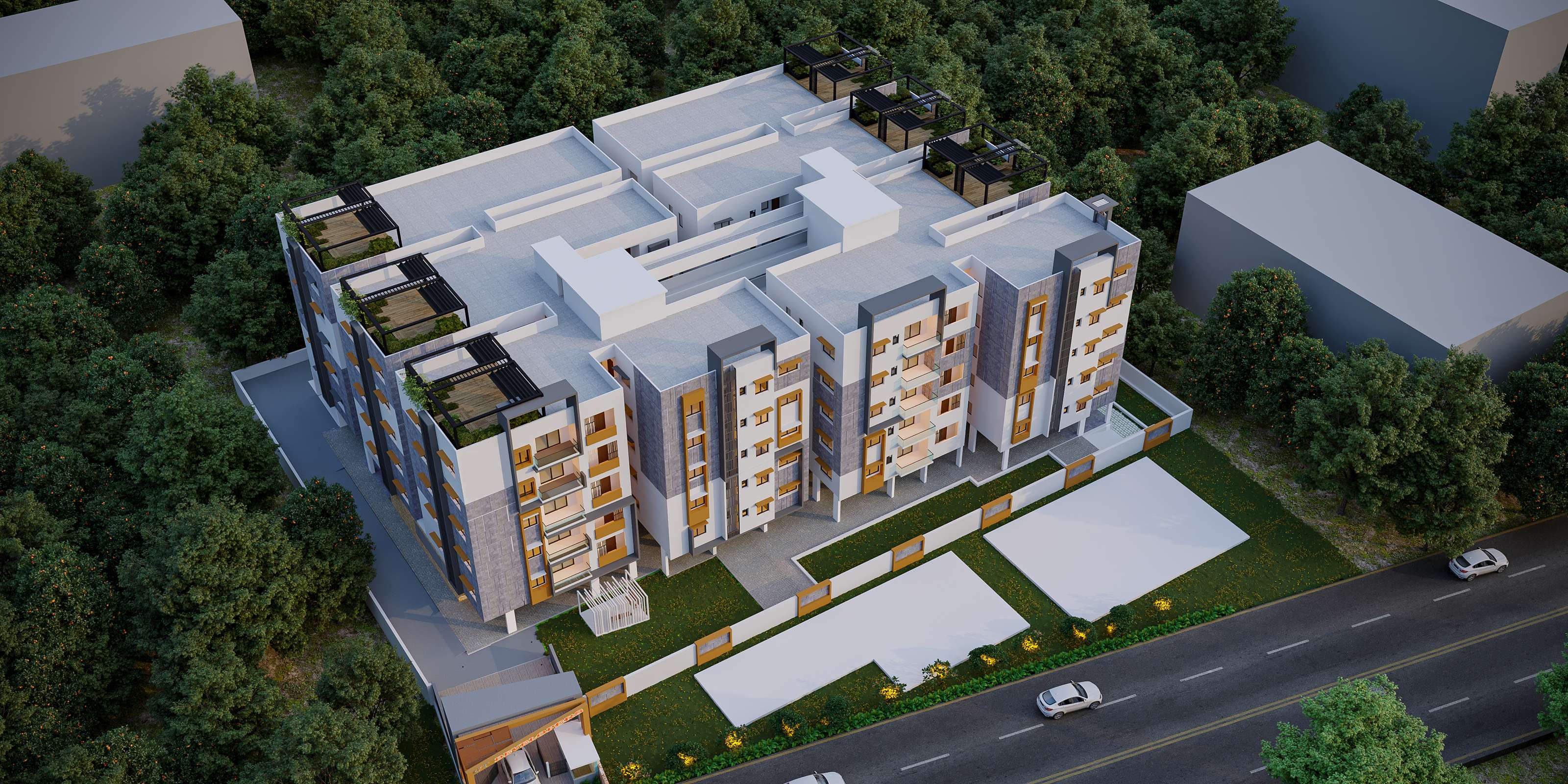
Area: 4325 Sq. Yds
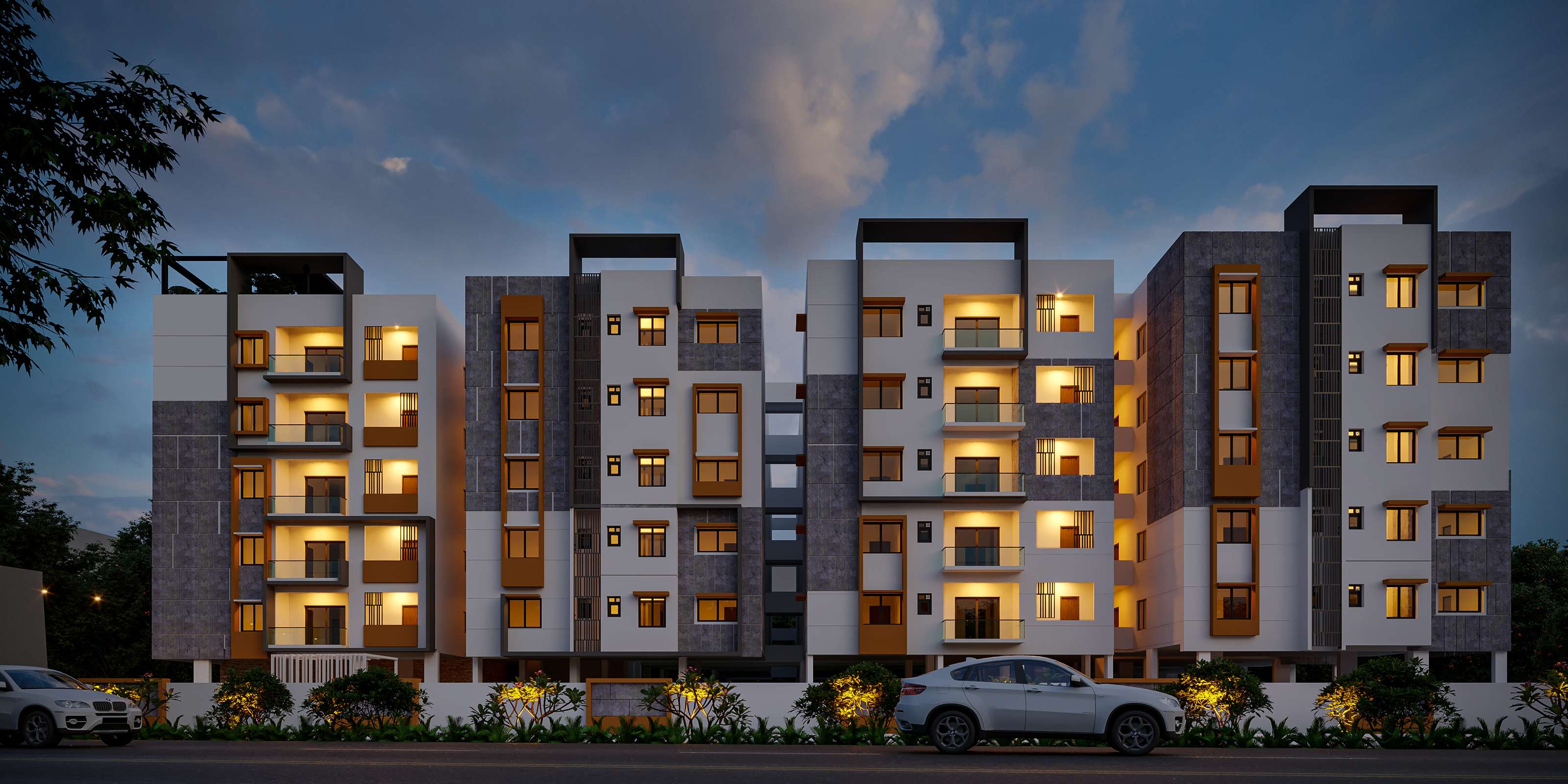
Number of Flats: 65
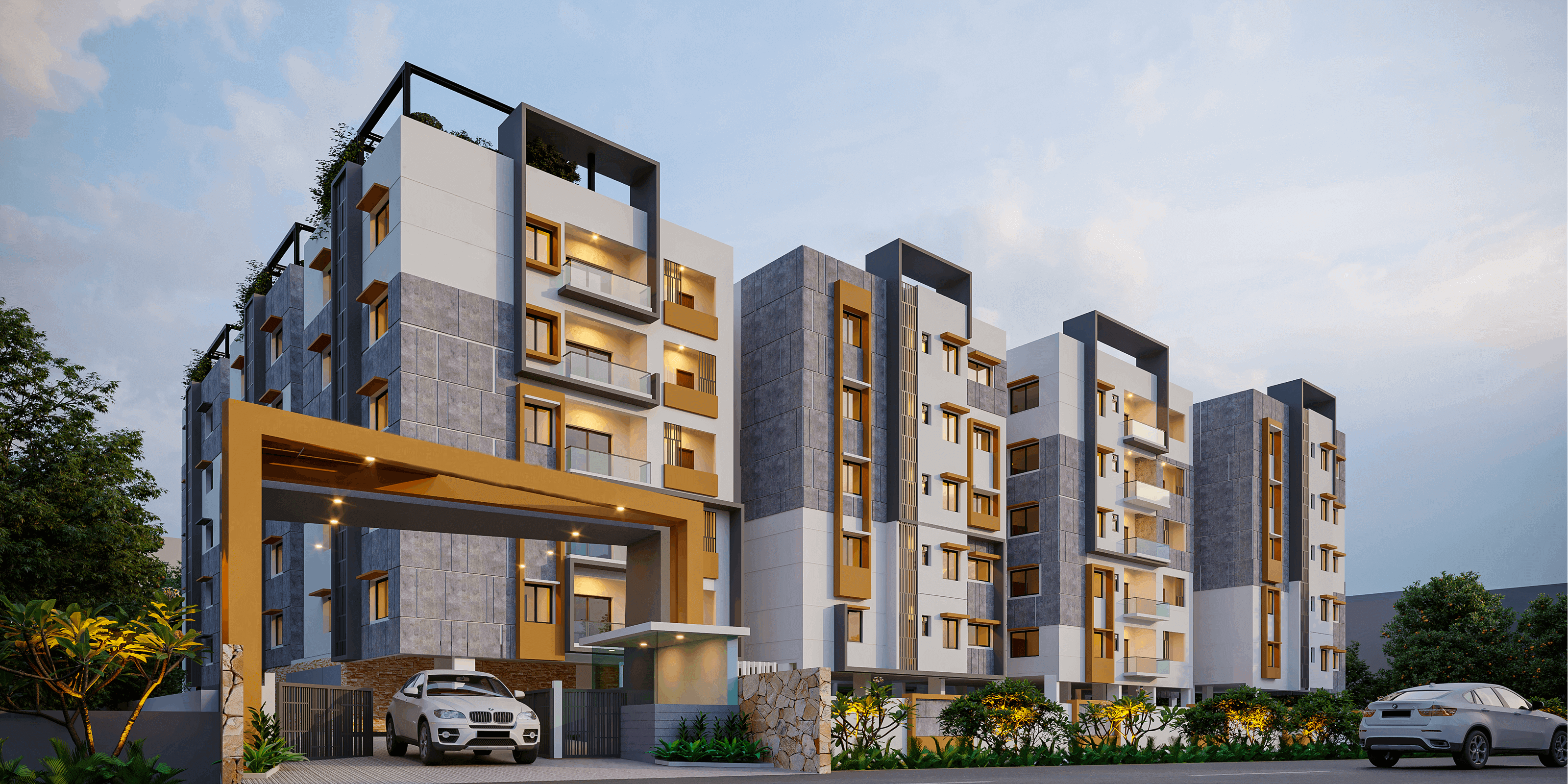
Number of Floors: 5
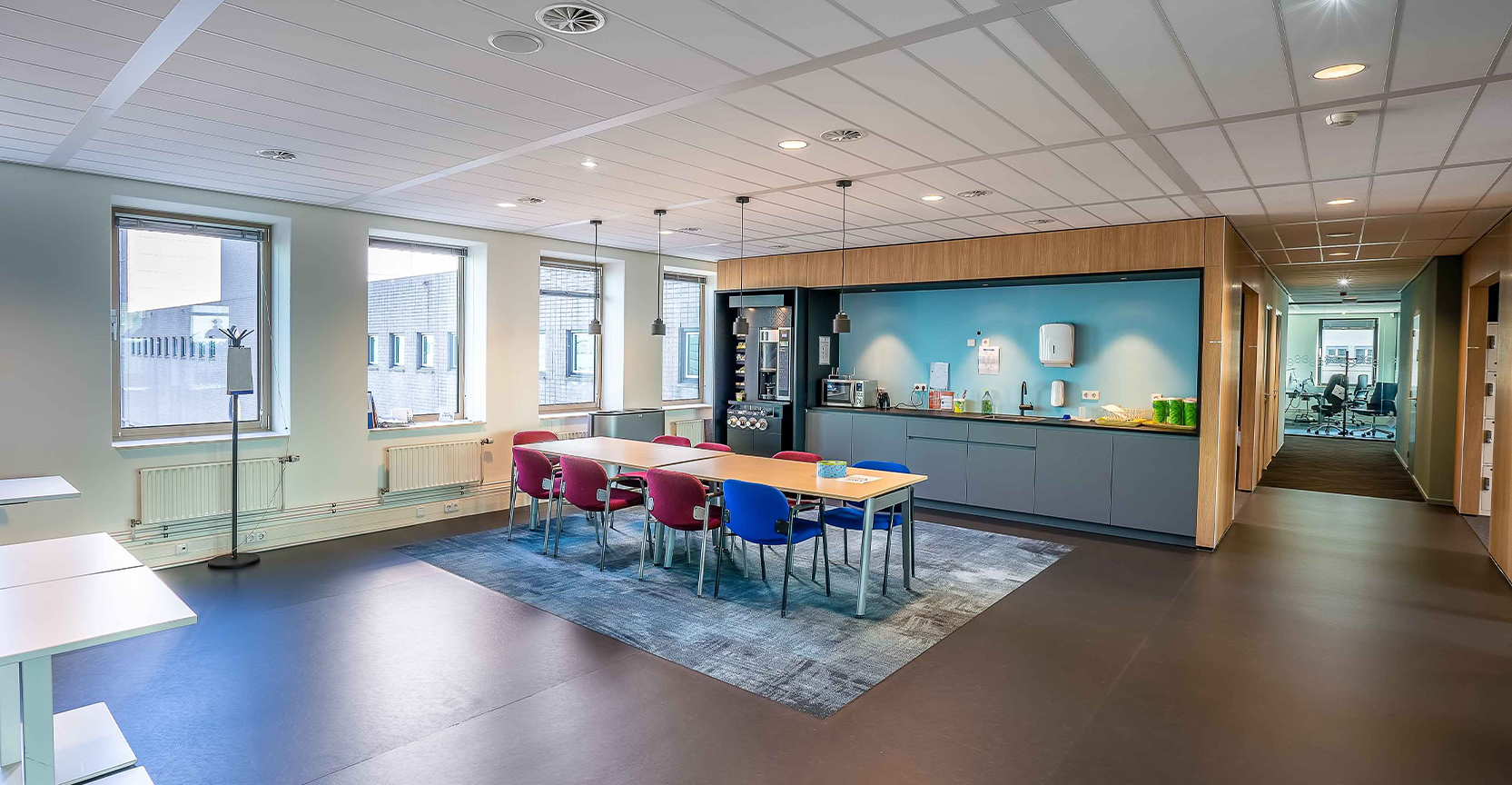
MULTI-PURPOSE HALL
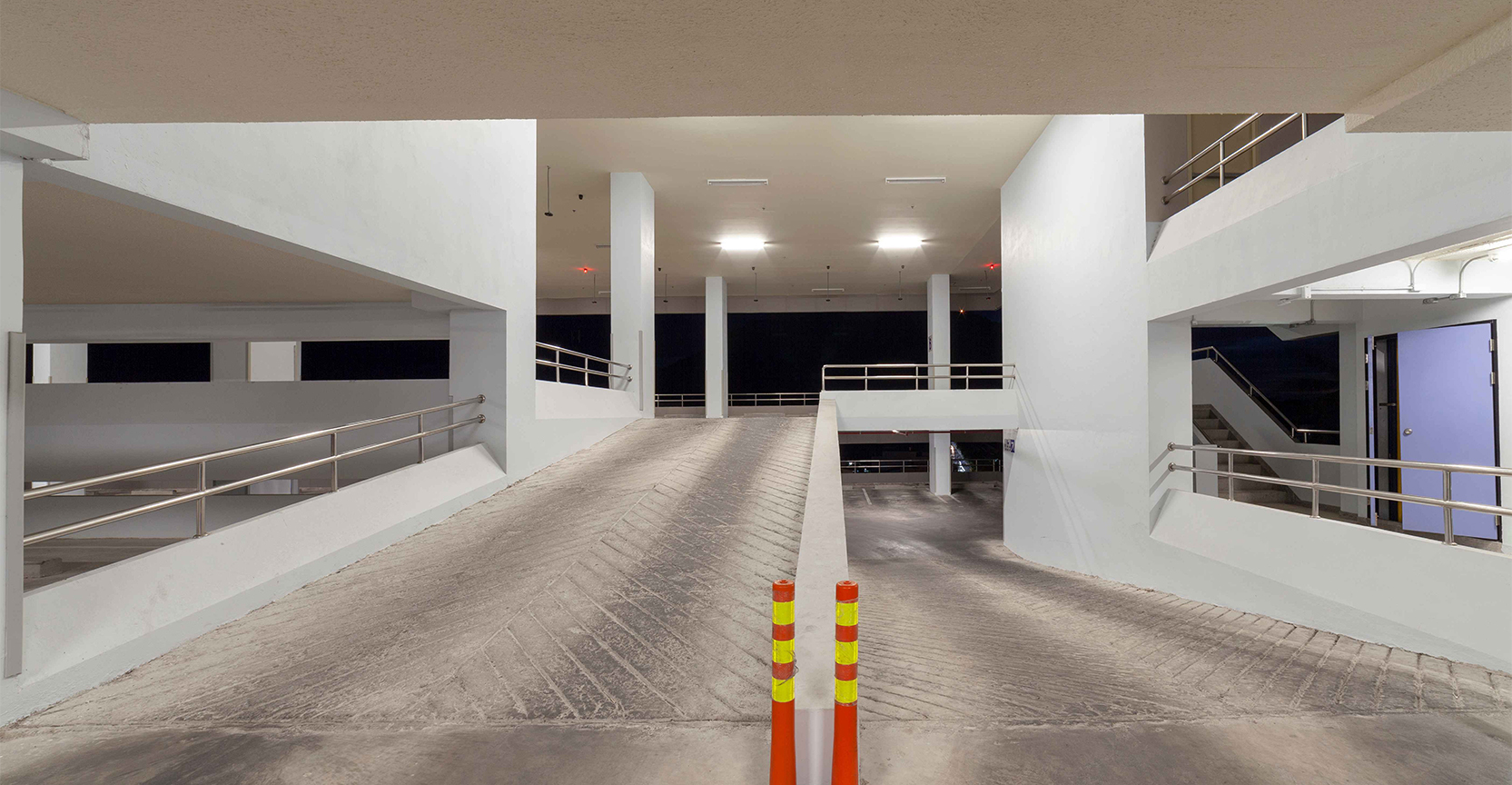
Two-level Parking

CCTV Cameras
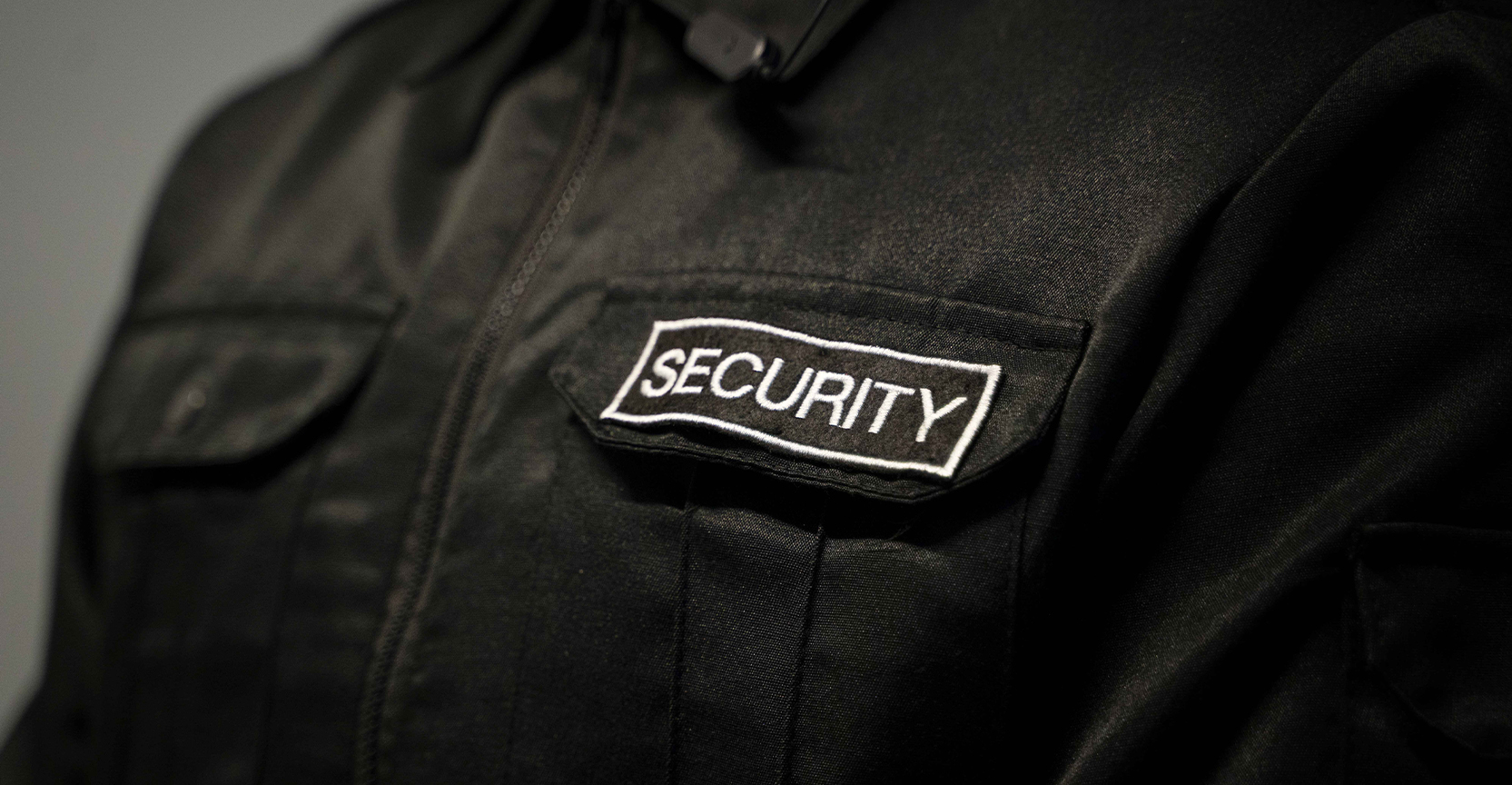
24 x 7 Security
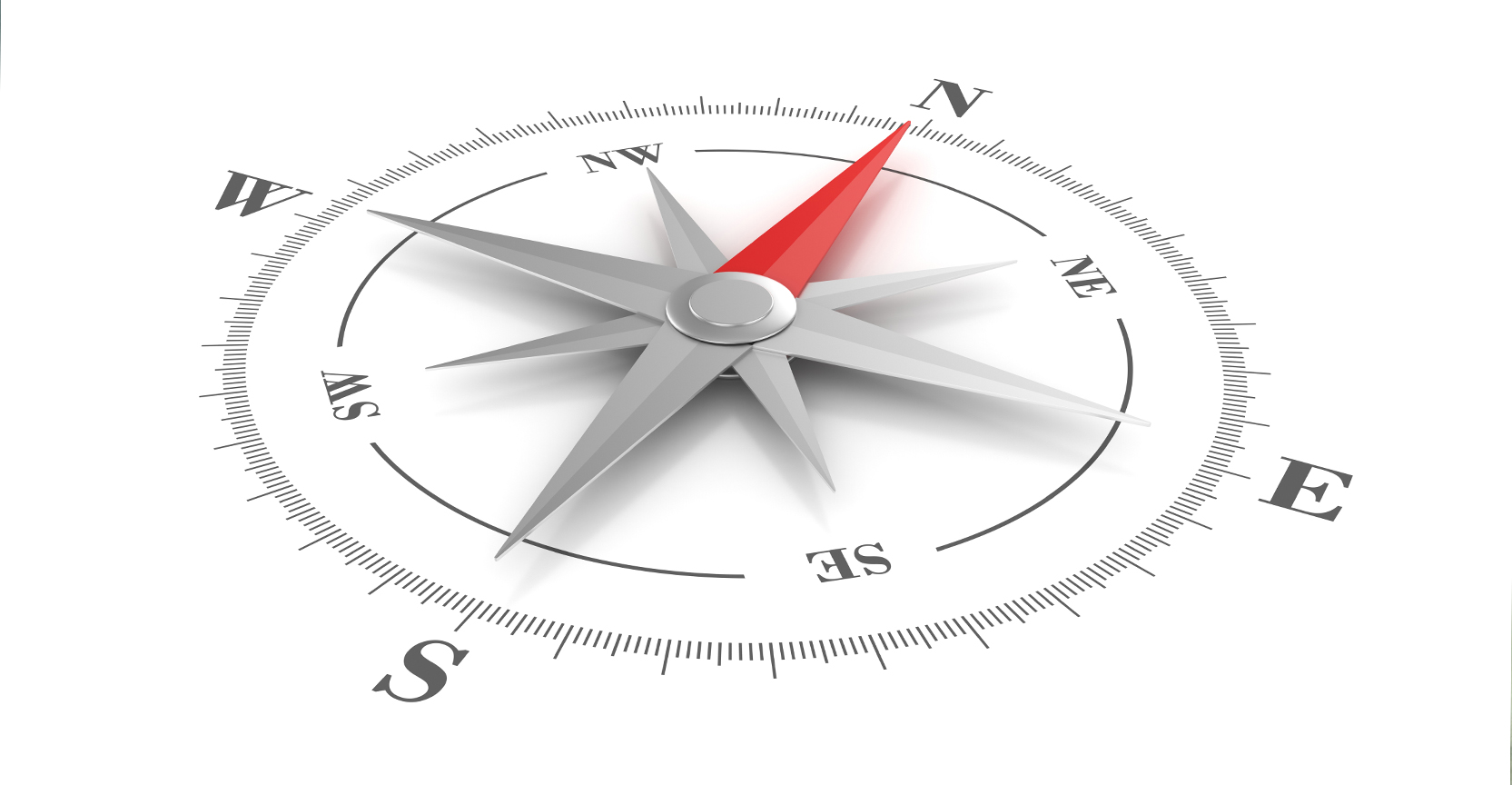
100% Vastu
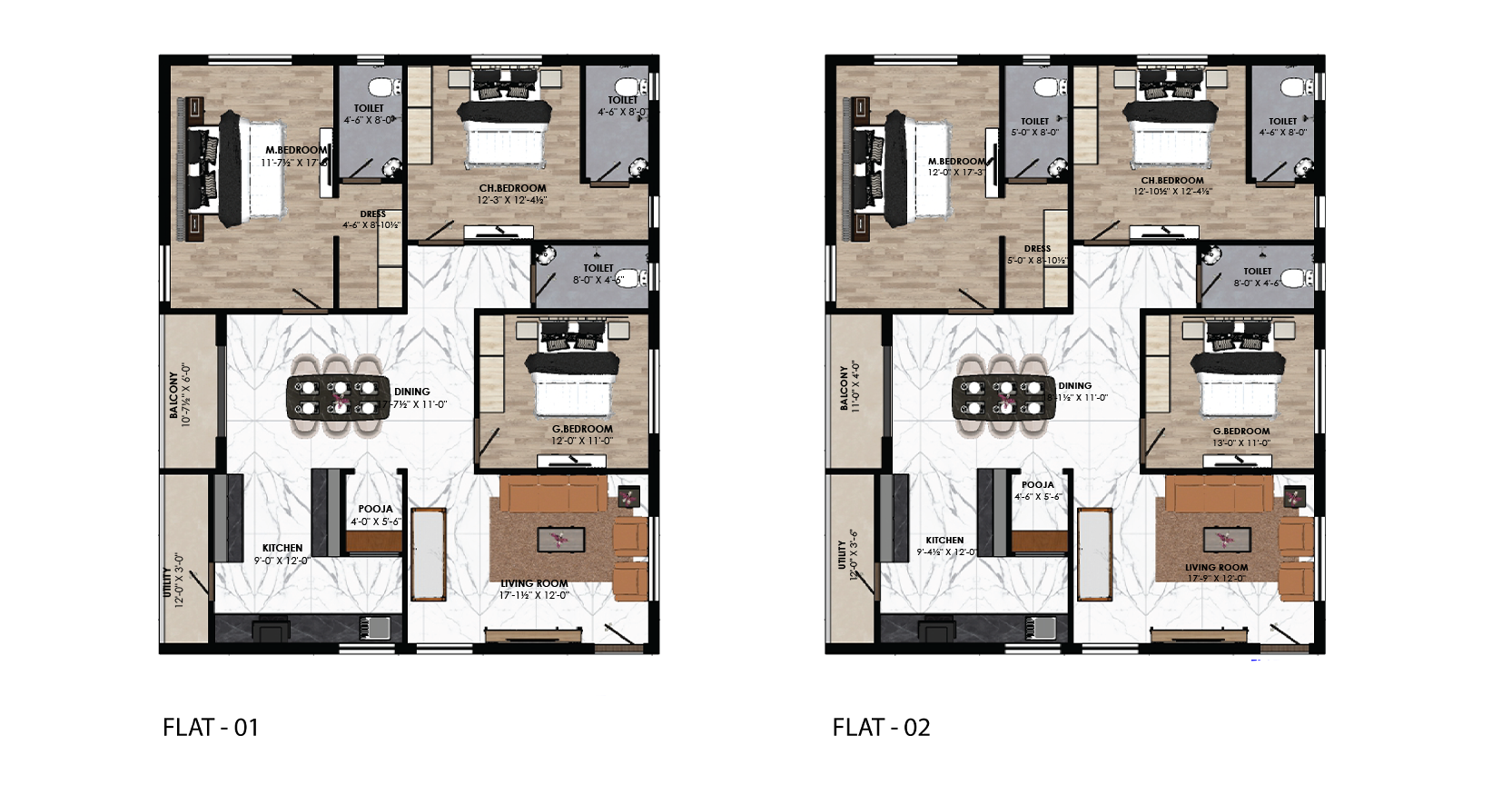
2-3 BHK ranging from 1,328 – 1,966 sq ft.

